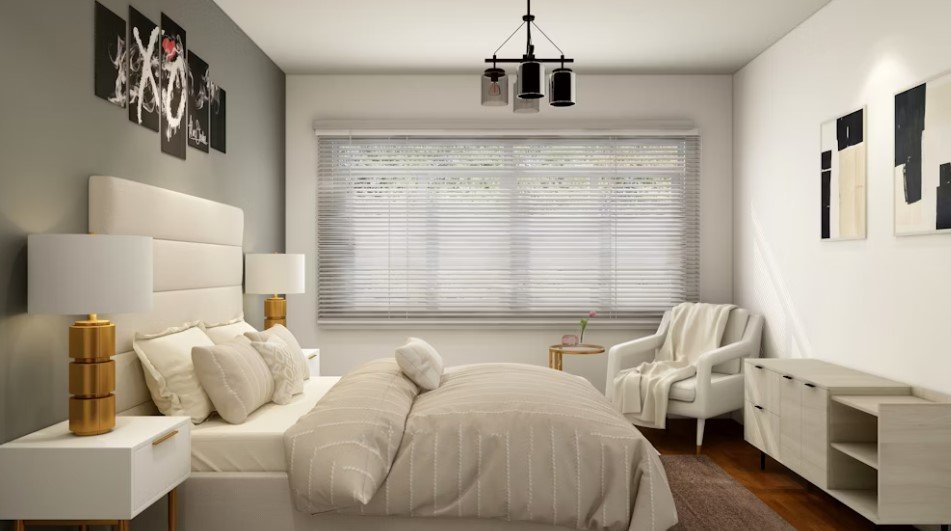Home Improvement
Designing a Home for Different Life Stages

Designing a home or space is not a one-size fits all endeavour. Our needs and preferences evolve as we transition through various life stages. From the vibrant lifestyle of singles to the bustling dynamics of families and, finally, to the serene retreat of retirees, each phase requires thoughtful design considerations.
Designing for Singles: Flexibility and Style
Prioritising Flexibility: Singles often have dynamic lifestyles with work, social activities and hobbies taking centre stage. Flexibility in design is key to accommodating these varied activities. Open floor plans, multipurpose furniture and modular designs can help create a versatile living space. Consider pieces like sofa beds, fold-out tables and movable partitions to maximise functionality without compromising on style.
Embracing Personal Style: For singles, personal expression in their living space is paramount. This is the time to experiment with bold colours, unique art pieces and eclectic décor. It’s important to display their personality through customised elements like wall murals, statement lighting or even a curated gallery wall. The goal is to create a space that feels authentically theirs.
Creating Zones: Even in smaller apartments, it’s essential to create distinct zones for different activities. A well-defined workspace, a cosy relaxation corner and a welcoming entertainment area can make a single person’s home feel organised and comfortable. Use rugs, lighting and furniture placement to delineate these zones without needing solid walls.
Designing for Families: Functionality and Safety
Maximising Space: Families, especially those with young children, need ample space for both living and storage. Prioritise open, clutter-free areas where kids can play safely. Built-in storage solutions like shelves, cabinets and under-bed drawers can help keep toys, books and other items organised and easily accessible.
Ensuring Safety: When designing for families, safety is the top priority. Choose rounded furniture edges, non-slip flooring and make sure to secure heavy items to walls to prevent accidents. For homes with young children, consider baby-proofing elements such as safety gates, outlet covers and cabinet locks.
Durable and Easy-to-Clean Materials: Family homes see a lot of activity, so durability and ease of maintenance are crucial elements. They should select stain-resistant fabrics, washable paints and resilient flooring like laminate or vinyl. These materials can withstand the wear and tear of family life while still looking good.
Creating Functional Spaces: Each family member needs their own space for activities and relaxation. Designate areas for homework, crafts and family meals. A mudroom or entryway with hooks, cubbies and benches can help keep the home organised; easily managing the influx of shoes, coats and backpacks.
Designing for Retirees: Comfort and Accessibility
Prioritising Accessibility: As we age, our mobility and physical needs change. Homes designed for retirees should prioritise accessibility. Features like single-storey living, wide doorways and step-free entries can make a home more convenient and navigable. Additionally, consider installing grab bars in bathrooms, lever-style door handles as well as non-slip flooring to enhance safety.
Focusing on Comfort: In later life stages, comfort becomes increasingly important. Invest in high-quality, supportive furniture that’s easy to get in and out of. Consider adjustable beds, recliners and ergonomic seating options. Soft, layered lighting can also create a warm and inviting atmosphere.
Low-Maintenance Living: Retirees often prefer low maintenance homes as it allows them to enjoy their leisure time without the burden of extensive upkeep. Choose materials and finishes that require minimal care such as composite decking, vinyl siding and quartz countertops. Landscaping should also be designed with low maintenance in mind; favouring perennial plants and automated irrigation systems.
Incorporating Personal Interests: Retirement is a time to indulge in hobbies and interests. Design spaces that cater to these activities; whether it’s a crafting room, home library or a gardening area. These personalised spaces can enrich retirees’ lives and provide a sense of fulfilment and purpose.
Universal Design Principles
While designing for different life stages requires specific considerations, there are still universal design principles that benefit everyone. Regardless of age or lifestyle.
Natural Light: Maximising natural light can enhance any living space. Large windows, skylights and open floor plans can make homes feel brighter and more welcoming. Natural light also has many health benefits; from boosting mood to regulating sleep patterns.
Indoor-Outdoor Connection: Creating a seamless transition between indoor and outdoor spaces can enhance the living experience. Whether it’s a small balcony for a single person, a family-friendly backyard or a serene garden for retirees, outdoor areas provide fresh air, relaxation and a connection to nature.
Smart Home Technology: Incorporating smart home technology can improve convenience, security and energy efficiency. From programmable thermostats and automated lighting to smart locks and voice-activated assistants, these technologies can be tailored to suit the needs of different life stages.
Sustainability: Sustainable design benefits everyone and the planet. Consider energy-efficient appliances, sustainable materials and eco-friendly building practices. These choices can reduce environmental impact and often result in long-term cost savings.
-

 Entertainment1 month ago
Entertainment1 month ago123Movies Alternatives: 13 Best Streaming Sites in 2026
-

 Entertainment2 months ago
Entertainment2 months ago13 Free FMovies Alternatives to Watch Movies Online in 2026
-

 Entertainment1 month ago
Entertainment1 month ago13 Flixtor Alternatives to Stream Free Movies [2026]
-

 Entertainment1 month ago
Entertainment1 month agoGoMovies is Down? Here are the 11 Best Alternatives






