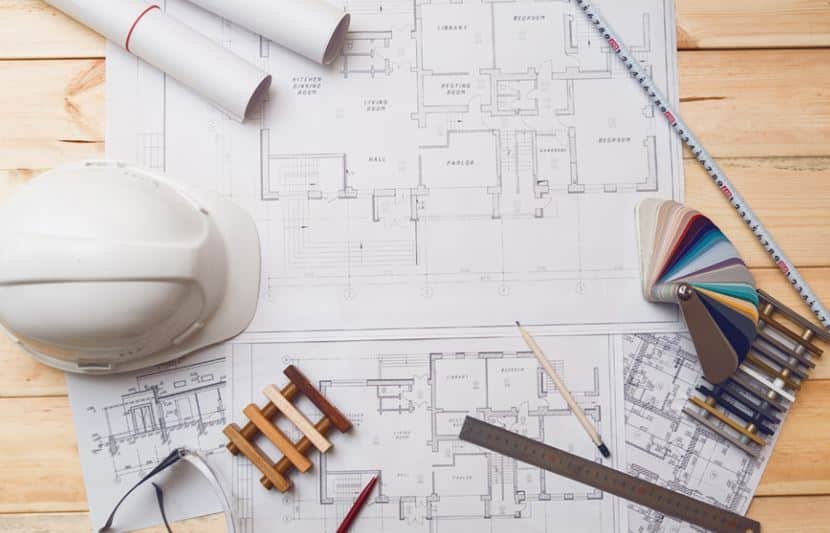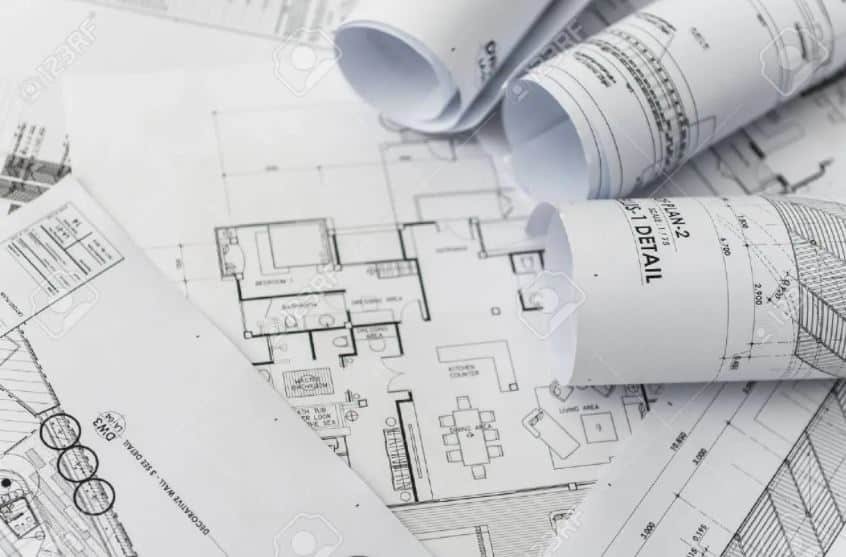Real Estate
Top 7 Categories for Architectural Drawings

The process of developing new buildings and structures for future development is referred to as architecture. This includes the planning, design, and construction of buildings and structures (including their complexes), as well as the total collection of buildings and structures that create a spatial environment for human existence and activity. Architects may create one-of-a-kind masterpieces for new projects by using drawings. This implies that an architect may design anything with the help of drawings since each type of structure has its own set of architectural drawings, which you should be familiar with if you want to work in this sector.
We’ve put together some information on architectural drawing services in this post. Let’s try to sort things out together.
[lwptoc]
What does the term “architectural drawing” mean?
The architect’s labor throughout the design phase culminates in an architectural sketch. These drawings are famous for their usage during the construction of a new structure, as they include all the information needed by builders. This information may contain, for example, the position and number of windows, doors, the number of stories, the type of material used to construct the structure, and much more.
Architectural drawing is an important component of architectural innovation and the most important step in the construction of an architectural image.. The importance of architectural drawing culture, as well as the architect’s arming with various creative forms for the graphic articulation of his ideas, may be seen from this perspective.
A supplementary, auxiliary duty might be played by an architectural design as a project illustration, as a “picture” on which this project is shown. Drawing, on the other hand, is essential and immeasurable as a means of crystallizing an architectural vision and as a component of the architectural innovation process.
Aside from the architectural designs, there are various supporting materials. They direct the construction team to some extent and lead the construction process to some extent when constructing a new building. The following drawings may be found in the documents that go with it:
- Drawings of the Structure
- Drawings for engineers
- Drawings in progress
- Drawings for Technical Use
- Drawings for HVAC
- Drawings for electrical and plumbing systems
What types of architectural drawings are there?
Architectural drawings are divided into seven categories:

- The layout of the room. It shows the location of rooms on the same level, as well as their size, shape, and connection to one another. The plan depicts the location of windows, doors, stairs, and other significant things up to radiators and, in certain cases, furniture. The architect’s vision can be represented in a variety of ways, including floor layouts. What happens if the ladder is relocated to a new location? And the shape of the kitchen can be elongated, not L-shaped. CAD-based computer programs help to instantly visualize any movement of the designer’s creative imagination.
- General plan. The master plan is drawn up according to the same rules as the floor plan. The distinction is that it shows the building’s location on the ground as well as its interactions with other things: roads, trees, water bodies, etc. A combined version is possible, which is a floor plan integrated into the surrounding landscape. When drawing up such a plan, the architect takes into account the size of the building, nearby communications (roads, sidewalks), etc.
- The architectural section’s major purpose is to establish the interior architecture’s compositional features. This section depicts the building’s height, windows, doors, basement, and other architectural features. The markers are frequently used to define the height of these items, which are related to the architectural ornamentation of the premises.
- The landscape depicts the entire region where new development or buildings are being built. Things like closeness to a building, neighborhood roads and lights, parks, and other public infrastructure are examples of this.
- Drawings of building facades serve to provide those who study and work with them a sense of how the structure appears, what architectural features it possesses, and how its constituent elements interact with one another.
- The completed drawing is a working drawing that documents all of the changes and improvements made throughout the construction process.
- The excavation sketch depicts the measurements of a building’s or structure’s foundations. The presence of such a drawing aids the construction crew in determining how deep the soil must be dug, as well as how long and wide the foundation for the future structure must be laid.
Treenitro is pleased to provide you with the highest quality architectural drawing services!
Check out: Why Are Good Architectural Designs Important?
-

 Celebrity4 weeks ago
Celebrity4 weeks agoIs YNW Melly Out Of Jail? What Is The YNW Melly Release Date, Career, Early Life, And More
-

 Sports4 weeks ago
Sports4 weeks agoMore Than Just a Game: How College Sports Can Shape Your Future
-

 Tech3 weeks ago
Tech3 weeks agoAI Software: Transforming the Future of Technology
-

 Tech3 weeks ago
Tech3 weeks agoAll About Com. Dti. Folder Launcher: Features, Benefits, Tips, And More













